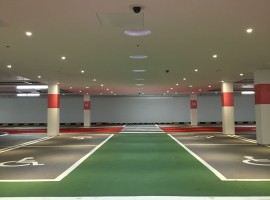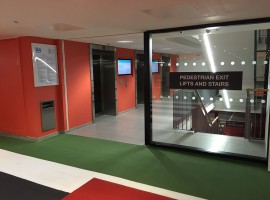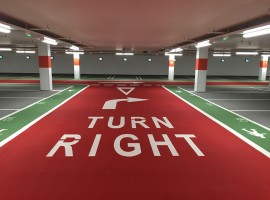Project
The former Post and Mail print works was constructed in a multi level basement facility in the centre of Birmingham. Chatham Billingham purchased the site and converted the basement structure into a six level underground car park with commercial/retail facilities at ground floor and a ‘podium’ for a future multi storey development.
- Client: Chatham Billingham
- Location: Birmingham
- Year: 2014
- Services Value: £1.2m
- Duties: Performance
Design Team
- Project Manager: Faithful+Gould
- Architect: Associated Architects
- Quantity Surveyor: Faithful+Gould
- Structural Engineer: Ramboll Ltd
- Main Contractor: Balfour Beatty
- Electrical Contractor: Balfour Beatty Engineering Services
- Mechanical Contractor: Balfour Beatty Engineering Services







